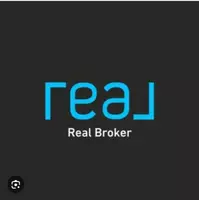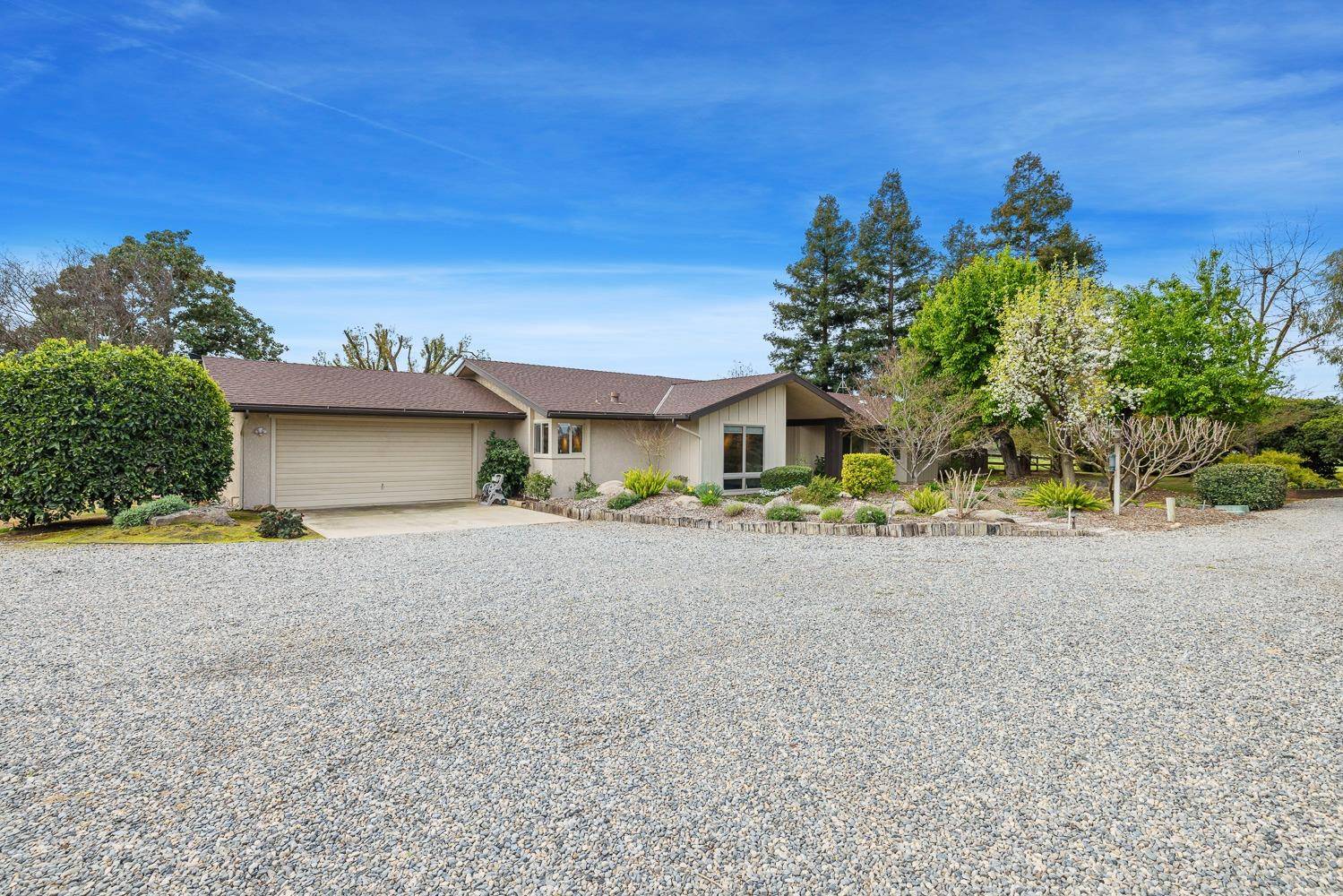$825,000
$795,000
3.8%For more information regarding the value of a property, please contact us for a free consultation.
13241 E Saginaw WAY Sanger, CA 93657
3 Beds
2 Baths
2,233 SqFt
Key Details
Sold Price $825,000
Property Type Single Family Home
Sub Type Single Family Residence
Listing Status Sold
Purchase Type For Sale
Square Footage 2,233 sqft
Price per Sqft $369
MLS Listing ID 626820
Sold Date 04/18/25
Bedrooms 3
Full Baths 2
HOA Y/N No
Year Built 1974
Lot Size 4.710 Acres
Property Sub-Type Single Family Residence
Property Description
First time on the market for this exception Home & Property. Customed built w/wonderful floor plan. Leaded Glass Door & side paneled Entry. Beautiful upgraded laminated flooring throughout Entry, Family, Living, Dining & Kitchen. Vaulted Beamed Ceiling in Family Rm w/wood insert fireplace. Large Anderson Sliding Glass Door viewing pool & back yard. Formal Dining w/large window viewing front yard. Open U-Shaped Kitchen w/Corian counter tops & special tile accent backsplash. Living or Game Rm w/track lighting & sliding glass door opening onto Covered Patio. Exceptional Hall/Guest Bath w/vaulted ceiling, skylight, separate jetted tub & shower. Front Guest Bdrm w/solar tubes, built-in dresser/bookcases & walk-in closet. Lg Master Bdrm w/built-in dresser/bookcase. One closet in Bdrm & one in Master Bath. Master BA w/shower & adjoining Laundry Rm w/access to pool. Third Bdrm is set up for an extraordinary Home Office/Activity or Hobby Rm. Solar tubes, track lighting & Floor to ceiling Bookcases w/a 3 sided desk area w/bay windows. Large walk-in closet w/custom shelving for additional storage. Beautifully landscaped w/a circular driveway & 4 fenced pastures. Lg pool & patio areas. Owned Solar w/36 panels installed in 2022 w/no PGE true-up. Separate Solar for pool & hot water heater. 30x50 Barn/Shop w/wood construction, metal panel exterior & 3 roll up doors. 15x26 Covered RV Canape. 12x12 finished shed. 2 car garage/w utility sink. FID water available for hook-up if desired.
Location
State CA
County Fresno
Zoning SFR
Interior
Interior Features Built-in Features, Family Room
Cooling Central Heat & Cool
Flooring Carpet, Laminate, Tile
Fireplaces Number 1
Fireplaces Type Wood Burning
Window Features Double Pane Windows,Skylight(s)
Appliance Solar Hot Water, Built In Range/Oven, Electric Appliances, Disposal, Dishwasher, Water Softener
Laundry Inside, Utility Room, Electric Dryer Hookup
Exterior
Parking Features RV Access/Parking, Work/Shop Area, Garage Door Opener, Circular Driveway
Garage Spaces 2.0
Fence Cross Fenced, Fenced
Pool Solar Heat, Fiberglass, Private, In Ground
Utilities Available Propane
Roof Type Composition
Private Pool Yes
Building
Lot Description Rural, Cul-De-Sac, Pasture, Horses Allowed, Sprinklers Auto, Mature Landscape, Fruit/Nut Trees
Story 1
Foundation Concrete
Sewer On, Septic Tank
Water Private
Additional Building Workshop, Kennel/Dog Run, Shed(s)
Schools
Elementary Schools Fairmont
Middle Schools Fairmont
High Schools Sanger
Read Less
Want to know what your home might be worth? Contact us for a FREE valuation!

Our team is ready to help you sell your home for the highest possible price ASAP






